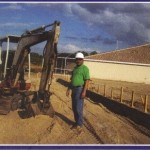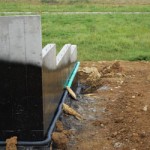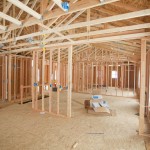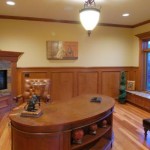Construction
The Construction Process with Allegiant Homes Ltd.
At Allegiant Homes, Ltd we value close supervision during the construction process to minimize errors and maximize our homeowners’ satisfaction and desires in their new home. A superintendent is assigned to each and every home to oversee the entire building process from the preconstruction meeting with the homeowner through the final walk and closing.
PRE-CONSTRUCTION MEETING: |
Every homeowner will meet with the superintendent assigned to build their home so that they have the opportunity to ask any questions and for the superintendent to verify the options and selections made.
EXCAVATION/FOOTING/FOUNDATION: |
 Our excavation team will dig and prep the home site according to the engineer’s instructions. Our owner, Don Hosten, prides himself on being a “dirty boots” builder and you often see him on site involved in this step. Footings are the underpinnings of the foundation walls and will support the weight of the completed home. Foundation walls are the vertical components of the home that will be below the grade of the home site.
Our excavation team will dig and prep the home site according to the engineer’s instructions. Our owner, Don Hosten, prides himself on being a “dirty boots” builder and you often see him on site involved in this step. Footings are the underpinnings of the foundation walls and will support the weight of the completed home. Foundation walls are the vertical components of the home that will be below the grade of the home site.
DAMP ROOFING/PLUMBING GROUND ROUGH: |
 After the foundation walls are poured a damp proofing membrane will be applied to the exterior of the foundation walls where they will touch soil and a drain tile system around the footing will be installed to permit ground water to be efficiently diverted away from the foundation walls to prevent undue stress on the walls and weeping of water thru the concrete. The portion of the plumbing drain lines that will be under the basement floor are also installed at this time.
After the foundation walls are poured a damp proofing membrane will be applied to the exterior of the foundation walls where they will touch soil and a drain tile system around the footing will be installed to permit ground water to be efficiently diverted away from the foundation walls to prevent undue stress on the walls and weeping of water thru the concrete. The portion of the plumbing drain lines that will be under the basement floor are also installed at this time.
FRAMING/MECHANICAL ROUGH IN: |
During framing the home takes shape. First floor decking is installed and then vertical walls are set on top to create the walls of the home. If a two story this process will be happen a second time for the upstairs portion of the home. Once all walls are built the roof will be built and prepped for shingles.
During this phase our Heating and Cooling, Plumbing, and Electrical teams will install their components that will be behind the walls on the finished home. Ductwork for heating and cooling will be installed to each room, water and drain lines for sinks, showers and other fixtures will be installed, and all the outlet boxes, lighting mounts and other electrical components will be installed and the proper wire run to the main electrical panel.
PRE-DRYWALL MEETING: |
This meeting is a chance for our homeowners to once again meet with the superintendent in their new home and review placement and correctness of components that will be covered up in the next step.
INSULATION/DRYWALL: |
Once the city inspector and our superintendent sign off on the homes rough in components the walls of the home will be insulated. Attic insulation is installed after drywall. Drywall is hung to create the final wall surface and several days will be spent to mud and tape all seams. Then the ceilings and walls will be textured, sanded and prepped for paint. This phase of construction will seem like it takes the longest, but it does so to ensure a great final product.
EXTERIOR HOME FINISHES: |
Somewhere immediately before or after drywall the exterior of the home will be finished with materials selected.
TRIM/CABINETS/FLOORING |
 At this point trim and cabinets will be installed. This includes all interior doors, base moldings, door trims, and other trim options that were selected. The paint team will paint all trim and stain any handrails before moving on to the walls of the home. At this step only the first coat of paint will be installed. Final-coat painting and touch up will occur immediately before the final walk to ensure a beautiful finish.
At this point trim and cabinets will be installed. This includes all interior doors, base moldings, door trims, and other trim options that were selected. The paint team will paint all trim and stain any handrails before moving on to the walls of the home. At this step only the first coat of paint will be installed. Final-coat painting and touch up will occur immediately before the final walk to ensure a beautiful finish.
INTERIOR FINISHES: |
In this step all the finish materials will be installed including counter-tops, hard-surface flooring, plumbing fixtures, and lighting. Carpet will be the last finish component to be installed.
PUNCH OUT: |
During this phase the superintendent will do a thorough walk of the home and make a punch out list of last minute touch up items that our team will complete in order to present the home to you at the orientation/final walk. A final, thorough, clean of the home also takes place at this point and includes all interior rooms, basements spaces, and exterior components including windows.
EXTERIOR CONCRETE/DECK/LANDSCAPING: |
Driveways, sidewalks and patios usually are installed at the end of the process so that we can ensure the least amount of traffic on these items before the homeowner moves in. Similar to exterior concrete, decks are installed towards the end to minimize foot traffic. Landscaping and fully sodded yard are typically installed before the orientation/final walk (weather dependent).
ORIENTATION/FINAL WALK THROUGH: |
This meeting is for the superintendent to present the home to the homeowner and to explain functionality of components within the home.
DELIVERY OF THE KEYS: |



